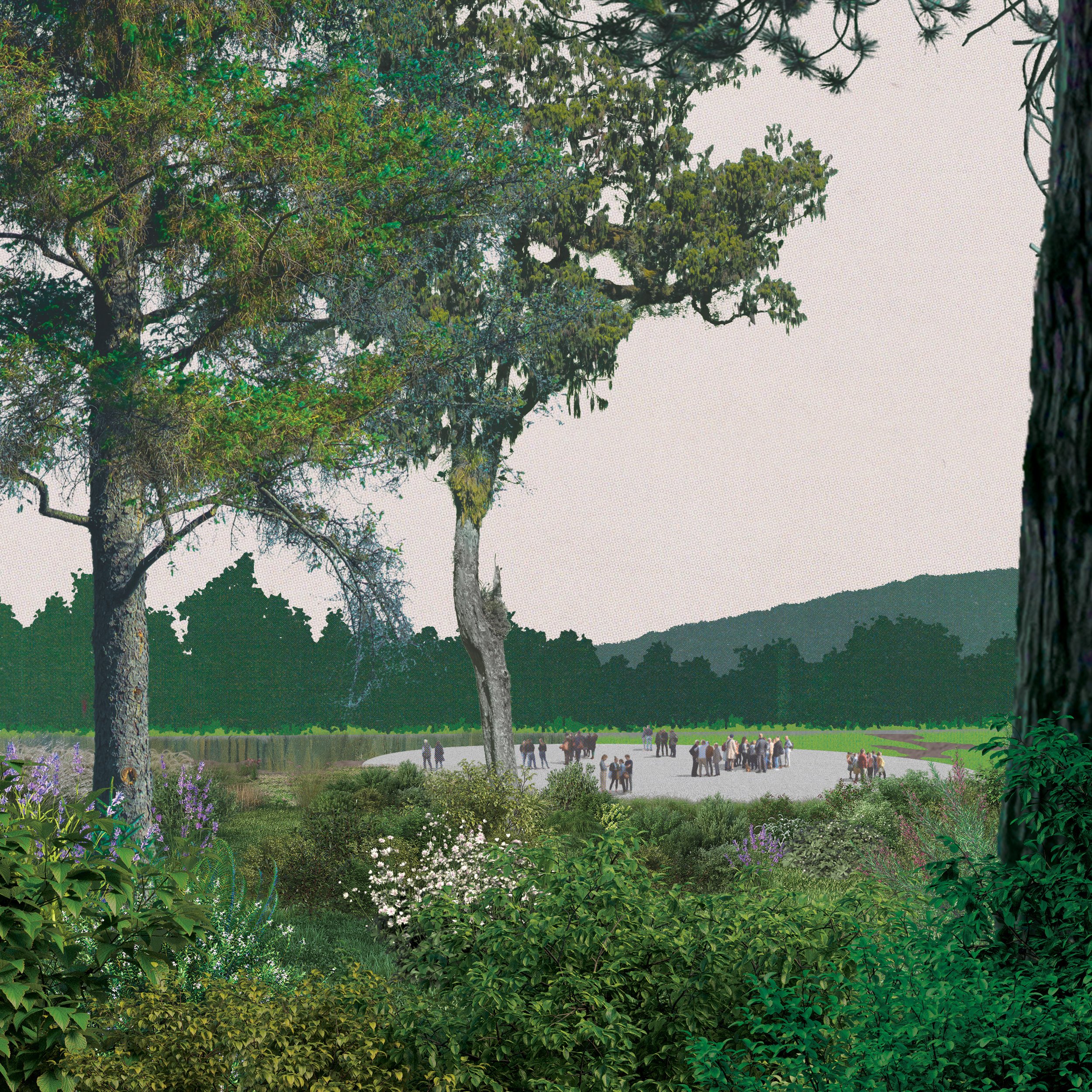Folktale Masterplan
GEN043a
Location: Carmel, CA (US)
Type: Vineyard Masterplan
Area: 76, 830 sqm
Year: 2023
Status: In progress
Collaborator: UME studio
Team: Richard Leung, Lando De Keyzer, Beck Chan
Set in the Carmel Valley, the masterplan serves to organise a series of otherwise disparately-aligned buildings on site and to consider the construction of additional buildings and facitilites to enhance the experience of wine-tasting. This includes the upgrading of the existing events and restaurant building, the rebuild of the inn on site, the upgrading of the existing rentable villa and also the creation of a new member’s building at the south of the plot.
These functions required specific distances between them to achieve their individual specificities. The design intention was to retain their specificities by imagining these clusters as ‘villages’ and using the circulatory device of a circular pathway that runs throughout the plot, to bring cohesion for these ‘villages’. Moments of rest in the form of seating and pavilions are placed along the circle pathway, bringing into the project a more intimate manner of interaction with the landscape.
A linear trellis is placed near the northern portion of the plot. This structure stretches along the entire width of the plot, with climbing plants crawling over the structural frame. This creates a naturalistic barrier, visually separating the parking and entrance programs from the vineyards.









